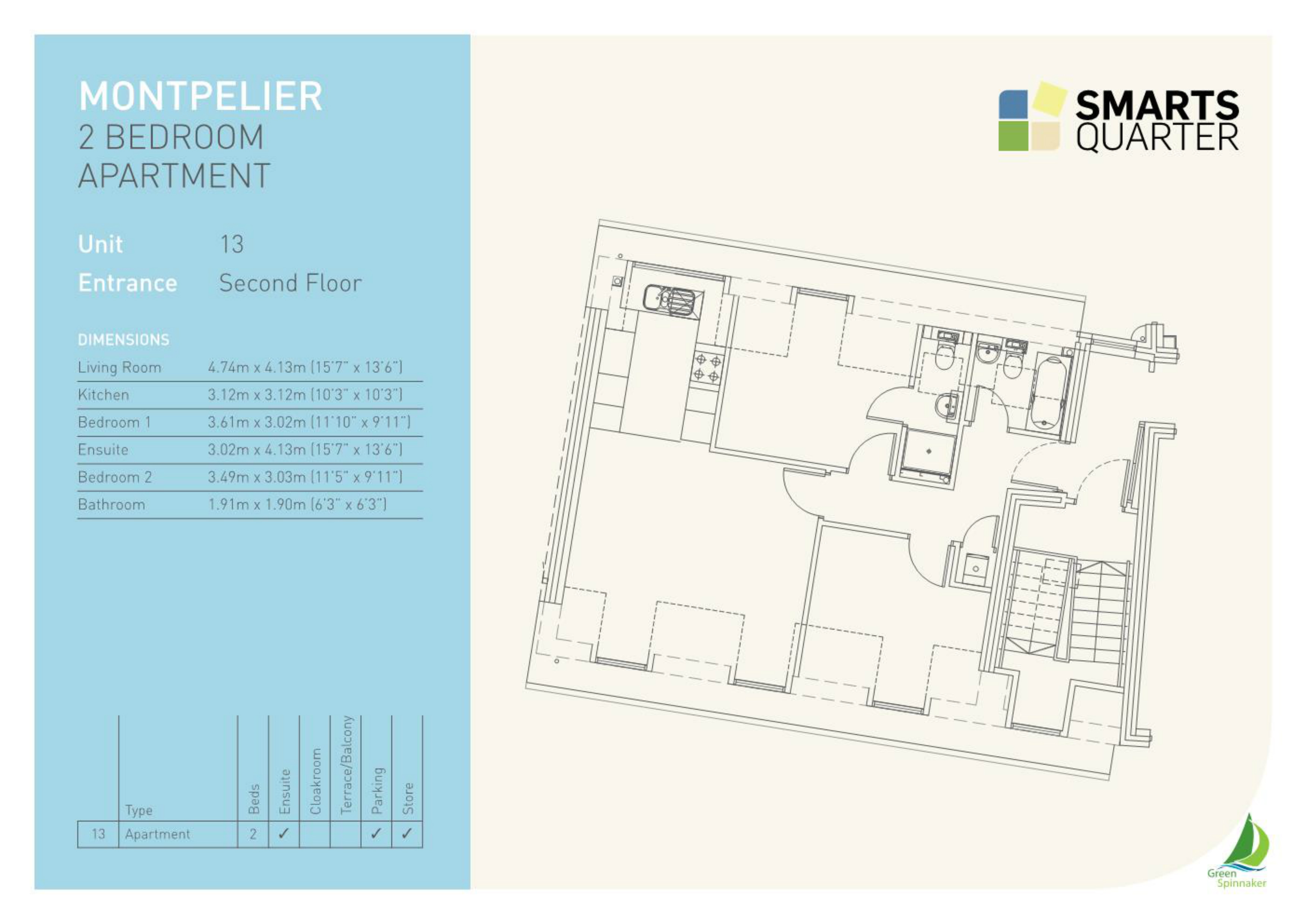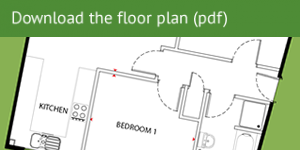The Montpelier is a 2 bed apartment with an entrance on the second floor. It is a loft style apartment with dormer windows and high ceilings.
The apartments offer stylish contemporary living with 2 bedrooms (1 master with ensuite) a bathroom, open plan lounge diner including space for a home office and well equipped kitchen. Outside there is secure undercover parking as well as a separate secure store and bike storage area.
To find out where the Montpelier apartment is located within Smarts Quarter then check out the site plan.
Apartment Floor Plans
Apartment Description
| Lobby | Large entrance communal hallway and communal staircase |
| Entrance Hall | Large Hallway with airing cupboard |
| Bed 1 Master | Fitted double mirror wardrobes |
| En Suite | Fitted storage cupboards, Shower 1000mm x 800mm, Chrome Tower radiator, WC, Basin & Heated Mirror |
| Bed 2 | Fitted double mirror wardrobes |
| Bathroom | Fitted storage cupboards, Chrome Tower radiator, Bath with shower over, WC, Basin& Heated Mirror |
| Lounge/ Diner | Open space area with Home office space area |
| Kitchen | Fully fitted kitchen, 4 Ring induction hob, Extractor Hood, Built in Stainless Steel oven, Built in Micro Wave oven, Built in slim line Dishwasher, Built in Fridge Freezer & Built in Washing Machine |
| Outside area | Secure undercover Parking for 1 car allocated, Secure undercover store, Secure Bike store area & Communal garden Area |
Further Help & Information
The Smarts Quarter Development was finished in September 2015. For further information on current developments please call the team on 0333 358 3558 or register your interest below.






