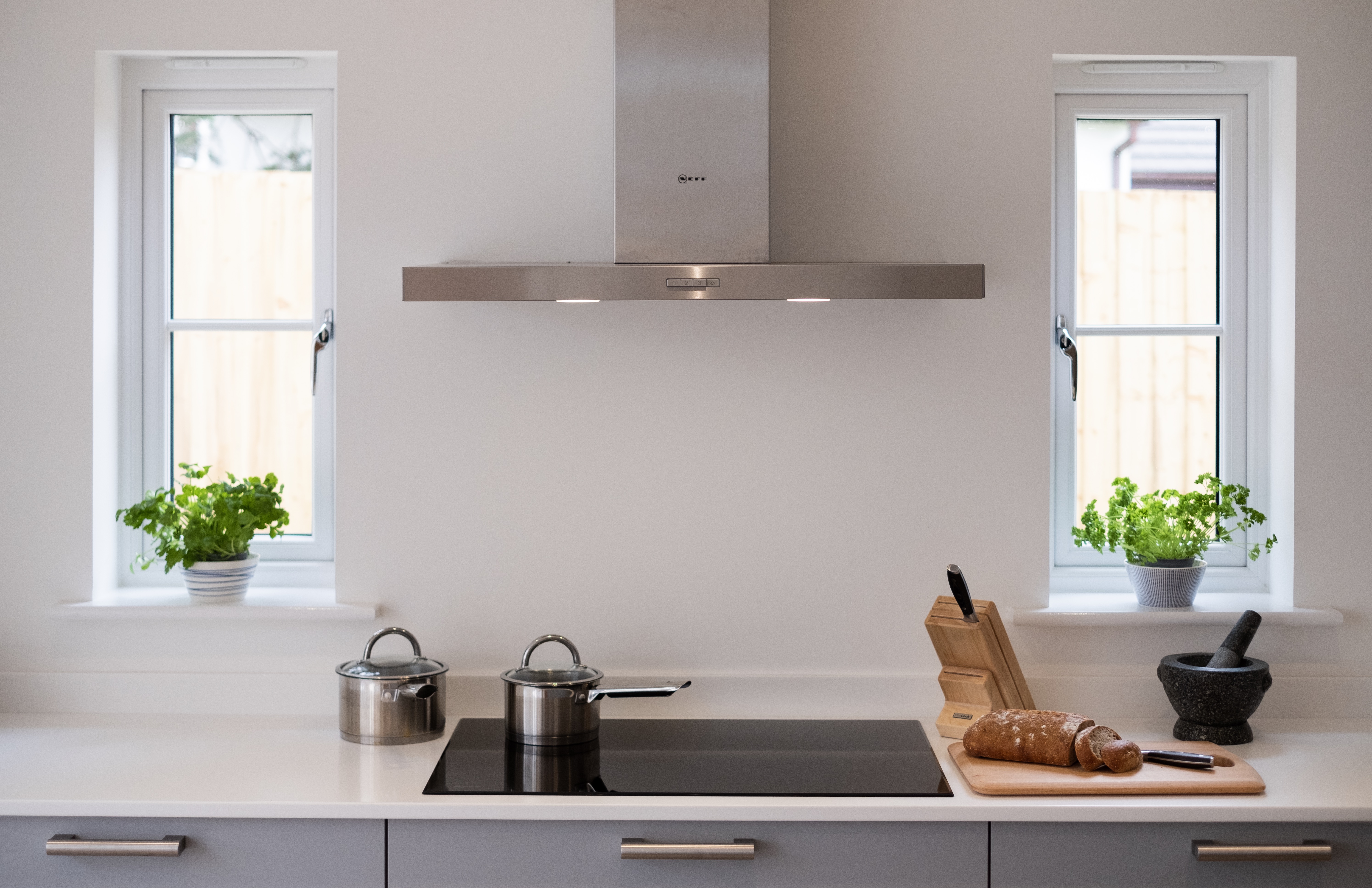Covid 19 update
Due to Government recommendation and in the interest of safety we have decided to close our show home until further notice.
Please contact our office for further information and updates 0333 358 3558
Chestnut house is a 4 bedroom detached house, one of only three on the new Smoke Acre development (see site plan). This house is characterises its unique showpiece main staircase and airy kitchen diner, culminating in a light & contemporary living space with real character.
This stylish home fits well into its traditional setting. Close to local amenities in Swindon and the popular village of Blunsdon. Download the brochure.
Floor Plans
Description
| General | uPVC double glazed windows and French doors in anthracite grey woodgrain external finish and white smooth finish internally, with multi-point locking system
Front and rear doors IG secure by design with multi point locking. Three outside taps Two external double electrical sockets 240v Unvented pressurized hot water with secondary loop for instant hot water WIFI enabled heating controls Remote control electric garage doors NHBC 10 year warranty |
| Internal Finishes | Oak internal doors
White painted walls White gloss window boards, skirting and architrave Polished Chrome ironmongery Porcelanosa tiled floors to kitchen, dining, utility and hallway Loft ladder to roof space |
| Heating | High efficiency gas fired system boiler
WIFI enabled heating controls Underfloor heating throughout ground floor and first floor Independently controlled chrome electric towel rails to bathroom, en-suites and cloakroom |
| Electrical | Superior electrical specification·
Recessed LED downlights in hall, kitchen, dining room, cloakroom, bathroom, en-suites and over fitted wardrobes in bedrooms, Central pendant lights in Bedrooms, landing, lounge and cupboards Modern designer hanging pendant over stairs Wall lights in study, Lounge and dining room Recessed LED Plinth lighting in kitchen motion sensor low level soft lighting in bathroom and en-suites TV and SKY sockets to lounge, study, kitchen and all bedrooms USB charging sockets in bedrooms, kitchen, study, lounge and dining room. External lights to rear, front and side of property Motion activated security light to front of property Smoke Alarms Fully fitted Burglar Alarm |
| Kitchen | Fully fitted Porcelanosa Kitchen
large Island housing under mount sink and modern tap Neff integrated full height fridge Neff integrated full height freezer Neff integrated slide and hide oven Neff integrated Micro combi oven Neff integrated warming drawer Neff integrated large induction hob Neff integrated dishwasher Glass splashback behind hob (colour to be selected by homeowner) Snow white Krion worktops to kitchen Laminate worktop to utility |
| Bathrooms, Cloakrooms and Ensuites |
Vado recessed 2 way thermostatic chrome shower valves Vado recessed 1 way thermostatic chrome bath mixer Double ended bath 1800mm x 800mm bath with tiled bath panel and overflow filler Laufen Wall hung rimless toilets with concealed cisterns and luxury soft close seats Laufen Contemporary Chrome flushplates Laufen Vanity Units with basin Solid 1200mm x 800mm low profile smooth shower trays Vado ceiling mounted 200mm chrome rainfall style shower head Vado wall mounted minimalist shower handset and holder Frameless sliding glass shower door enclosures Large chrome ladder style towel rails Shaver/toothbrush points Porcelanosa Ceramic and porcelain tiles |
Ground Floor
| Hallway | Large open plan hallway
Porcelanosa porcelain wood effect plank tile Central feature staircase with oak volute and oak handrail |
| Lounge | Large open plan lounge with windows to the front and large french doors to rear garden |
| Cloakroom | with Porcelanosa ceramic tiled floor and Laufen sanitaryware |
| Study / family room / dining room | Additional multi use living space ideal for modern living |
| Kitchen | Fully fitted Porcelanosa kitchen with integrated appliances |
| Dining Room | Large open plan dining room with french doors on 2 sides leading to the garden, full size opening lantern roof making a bright and airy space, ideal for entertaining |
| Utility | Space for a washing machine and tumble dryer plus stainless-steel sink and ample cupboard space. |
First Floor
| Landing | Staircase splits both ways |
| Master Bedroom and Ensuite | Generous size with full length fully fitted wardrobes. Velux window to ensuite, with basin with vanity unit and large shower |
| Second Bedroom and Ensuite | Generous size with fully fitted wardrobes, Velux window to ensuite, with basin with vanity unit and large shower |
| Bedroom 3 | Generous double bedroom with fitted wardrobe |
| Bedroom 4 | Generous double bedroom |
| Family Bathroom | Separate bath and shower, toilet and large basin with vanity unit for storage. Window to front. |
For further help and information please call our agents Dewhurst & Co 01793 701111 or register your interest below














